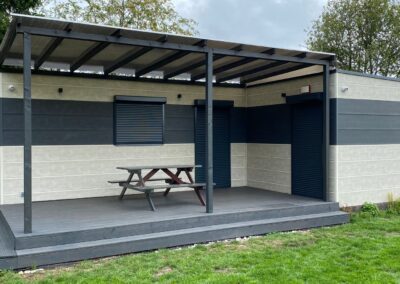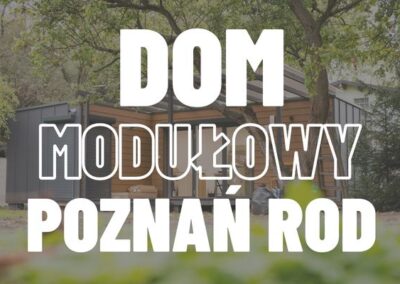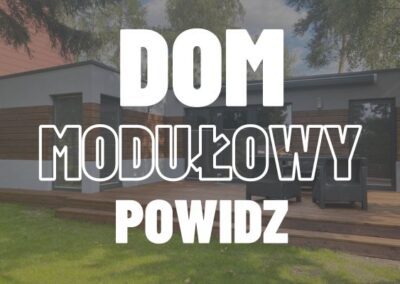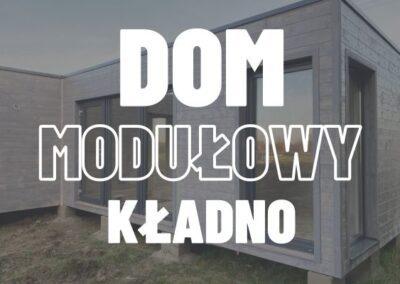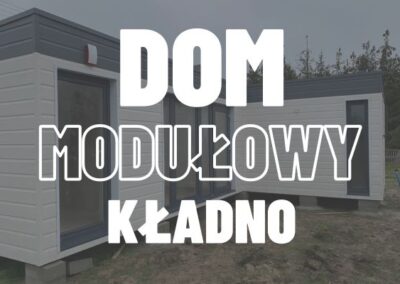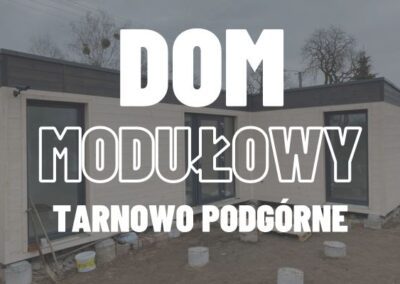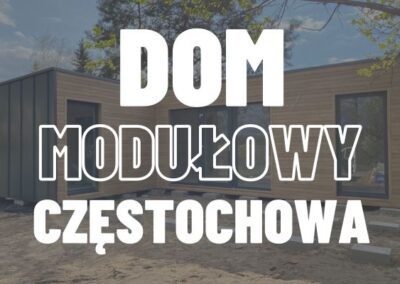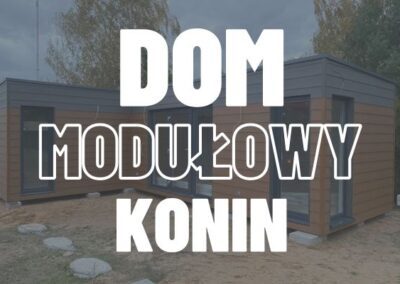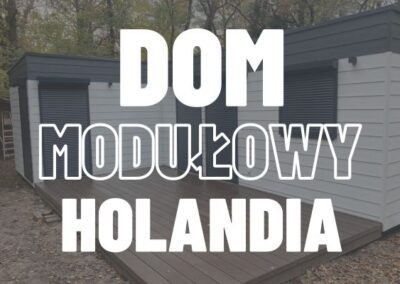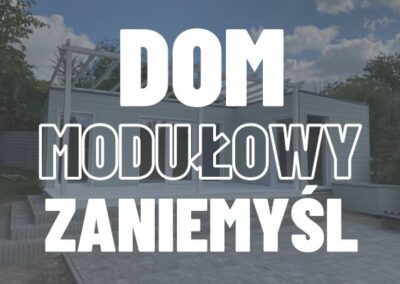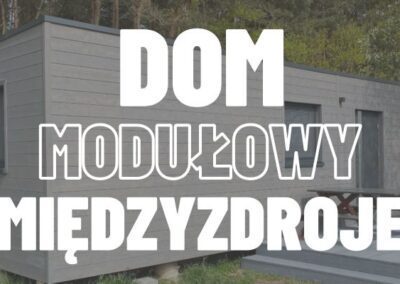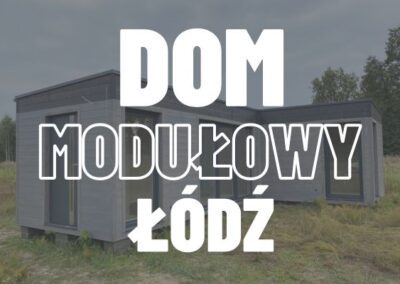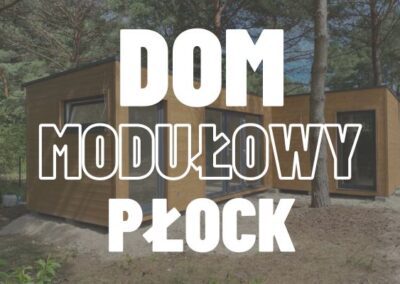The comfort of your own home
Modular houses mean rapid construction in the factory and assembly on site, so you can make your dream of your own home come true in just a few weeks. Our company not only designs and assembles modular houses, but also comprehensively finishes the interiors, eliminating all problems related to equipment and technical issues. We supervise the entire process and our suppliers provide matching hardware to the modules in terms of style and dimensions. We ensure satisfaction and comfort during the construction of your new, efficient and beautiful turnkey house.
Your dream home can be assembled in three days!

Basic features
Building specifications
- Closed-section steel structure with a wooden frame, with the possibility of any adjustment using HDS
or – Wooden structure – C24 timber - Wall thickness 280 mm (including wool 150 mm)
- Walls and ceiling – white laminated board
- 100 mm polyurethane floor (200 mm capacity) covered with 22 mm OSB board
- Roof thickness 240 mm (including wool 200 mm) closed with an 18 mm OSB board
- External facade made of wood, standing seam sheet metal or PVC panels
- Flush-mounted electrical installation, cables connected to electrical points
- Water and sewage installation with outlet to the outside
- Double-glazed windows (triple-glazed variant) (with the possibility of changing the dimensions)
- C24 certified wood – Scandinavian spruce
We sell modular houses in the following variants:
- Developer’s condition / Wood paneling facade
- Standard / Paneled facade
- Premium / PVC facade
More details about the house specifications and available finishing options can be found when selecting the building variant:
Wall construction
- Steel structure with closed profile or wooden
- Developer – internal cladding with plasterboard or in a finished variant or cladding with laminated boards in a finished variant
- Mineral wool insulation in the installation grid
- Eurovent system vapor barrier membranes and foils
- Facade made of standing seam sheet metal or PVC panels
Roof structure
- Highly vapor-permeable roof membrane
- Roof covering: standing seam sheet metal
- Roof insulated with 200 mm wool
Construction of the foundation slab
- Elimination of thermal bridges
- Protection against moisture
- Possibility of construction on difficult soils
- Integration with underfloor heating and installations
Interior finishing of the house
House in developer condition
The interior of this 35 m² modular home in developer’s standard provides the ideal foundation for creating your dream living space. The developer’s standard includes fully finished walls, floors, and ceilings, as well as pre-installed entrance and interior doors. The bathroom is fully equipped with a shower, sink, and water heater, and all plumbing and electrical installations are ready for use. Specially designed connections allow for easy installation of a kitchenette according to individual preferences.
The developer’s version is the perfect solution for those seeking the ability to personalize their space while retaining all the advantages of modular homes. We offer a solid structure that’s ready for independent finishing or future expansion, while maintaining energy-efficient parameters.
This is an ideal proposition for those looking for an economical solution and for anyone who wants to quickly move into their own home with the ability to adapt the space to their needs.
check out our house offer
Modular house designs
Choosing a home is a complicated decision, but don’t worry. Schedule a no-obligation consultation with a specialist who will explain all the technical aspects, advise on the best options, and answer your questions. We look forward to seeing you!
The interview can take place remotely or in person. Please contact us to schedule a convenient time.
portfolio of our buildings
Realizations of modular houses
Get to know the Domica factory
Our factory has over a dozen years of experience and dozens of completed modular houses. Our own know-how and developed methods allow us to efficiently and professionally implement the most demanding projects. If you would like to see our factory in Radzewice near Poznań, please schedule a visit with our specialist, who will show you the assembly line, discuss the stages of construction and possible options, and advise you on choosing durable solutions tailored to your specific needs.


























